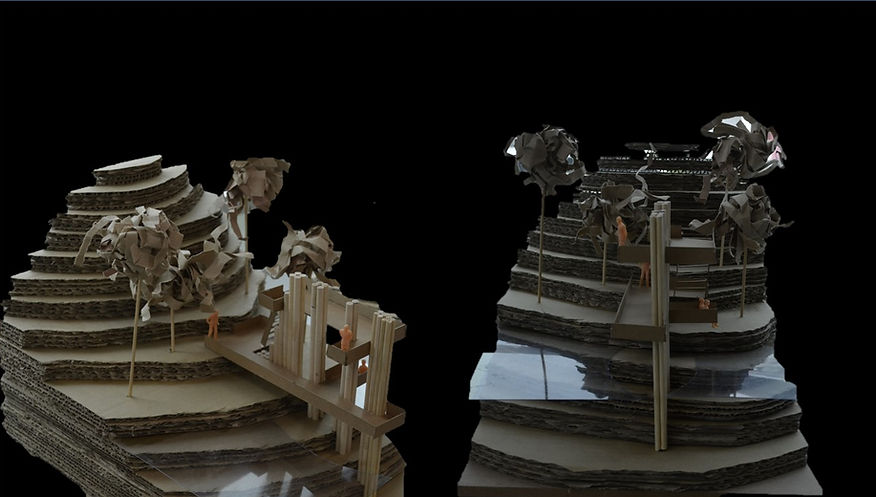Architecture portfolio
By Masoud Ramedani, 0317820
Project 1 A,B
To investigate and to explore how spaces are created from the making of architectural elements:
architectonics.-solid, planes, lines and frames. Upon completion of the project student should be able to achieve a level of understanding on the works assigned and will be able to apply the idea and concept to their project later. The idea of using pure and diagrammatic models to express the architectural idea would also be in cooperated into this assignment.
Learning Outcomes of this Project
1. Ability to identify master architects and their works
2. Understanding basic architectural compositions of solids, planes, lines and frames.
3. Ability to ‘diagram’ and analyse architectural work of selected architect
In a group of 5, Benesse house by Tadao Ando was our choice as a study case & we were required to identify/understand how spaces are created from the making of architectural elements: architectonics-solid, planes, lines, frames. It was a really good exercise for us because we could explore/observe & define its basic/initial concept by analyzing backwards from the existing building.
 IMG-20140918-WA0005.jpg |  IMG-20140913-WA0037.jpg |  IMG-20140918-WA0008.jpg |
|---|---|---|
 IMG-20140918-WA0006.jpg |  IMG-20140918-WA0004.jpg |

 10856167_10205475822237876_1710418780_o.jpg |  10853963_10205475822077872_1990311623_o.jpg |  10839602_10205475822117873_1505088877_o.jpg |
|---|---|---|
 10540750_10205475822157874_1226525572_o.jpg |
Project 2A
Birdwatch Tower
Individually,we had to produce our personal interpretation of the site in the form of sketches.
than In group of two, we were to begin with a volume in the form of a solid cube 3 x 3 x 3 meter. By selecting a character, we were about to design a Bird Watch Tower at Fraser’s Hill for the purpose of bird watching/contemplation/simply just to enjoy the view. It had to include the activities of resting, meditation, observation, viewing etc. in which furniture and equipment had to fit and be incorporated with the design. This structure had to correspond to the site that you have chosen. Adequate access, circulation and fenestration were mandatory.
Aim
The aim of this project is to generate structure, form and space through architectural conceptualisation, with the emphasis on the user requirement, ergonomics and site responding to develop an architectural proposition. Students will be shown the importance of using the art of crafting and making: drawing(s) and model(s) as a critical design tool as part of the design process.




 _DSC0236.JPG |  _DSC0238.JPG |  _DSC0239.JPG |
|---|---|---|
 _DSC0240.JPG |  _DSC0235.JPG |  _DSC0237.JPG |
Project 2B
On our own, we were to further develop our project 2a into a retreat house at Fraser’s Hill. A retreat
denotes ‘A place affording peace, quiet, privacy and security’ ….. where its occupant/s would reside
for a short period of time. This retreat must function as habitable architectural spaces to enable the
activity associated with living, dining, showering, cooking, storage and such within the built up space
of 150 square meter. The relationship between our design and the context is also important in
making the retreat unique to its landscape and activity.
Learning Outcomes of this Project
1. interpret and analyse simple site context
2.interpret and analyse client’s character and needs in relation to the design of a small building
3.design a simple building type that meets user requirements and respect site context that balances both
internal (architectural spaces/layout/circulation) and external (aesthetics and forms) design values
As a client i have chosen a Persian pop singer who had cancer but survived, since our previous project "Bird watching tower” was about cancer survival person I had to continue the same concept, that was a great experience to design a house for a cancer survival person which is really challenging and hard to design, and that’s why my design had been changed for 3 times during the tutorials and also I’ve been researching for a long period of time just to have a background.


 Slide1.JPG |  Slide1.JPG |  Slide1.JPG |
|---|---|---|
 Slide1.JPG |