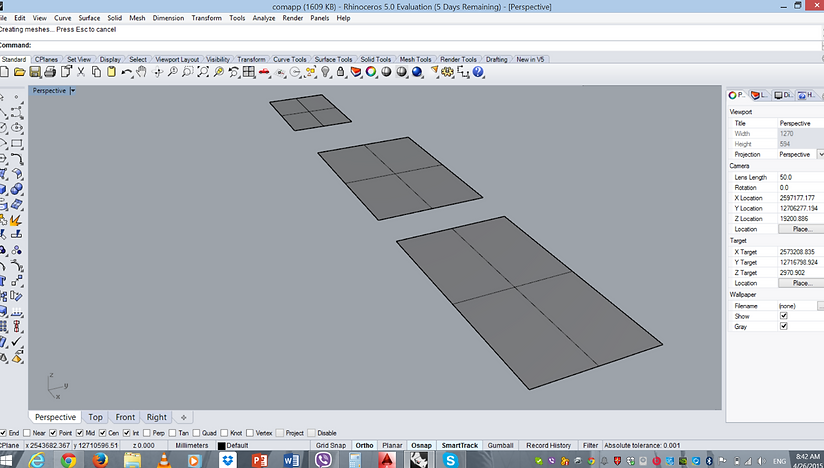Architecture portfolio
By Masoud Ramedani, 0317820
INTROCUCTION TO RHINOCEROS
During three classes we learned some basic desgining commands and how to use them for our first project.

INTRODUCTION TO 3DMAX
After week 3 we started to learn the 3D max , hence we could use all of the applications , Autocad , Rhinoceros and 3D max to do our project.

Project 1: Modelling of an Architectural Design
Through this project, it is a new interesting project for me as it is the first time I expose to computer software such as AutoCad & Rhinoceros to build up my Design Studio 2 Final Model digitally. With the guide of my tutor, Mr Angus Lee,I had success to create the form using the software. Besides, I had also learn to use the different command smoothly to create different kind of effect and shapes. In addition, I need to record all my progress work through Work In Progress (WIP) album.
WIP (Work in process)

















5 View Perspectives





Project 2-A : Exterior rendering with 3DS MAX
The second project involves the production of photorealistic still rendering of the selected architecture design with materials, appropriate camera views and post-production enhancement on the visual outcome. The visualisation work would be assessed on the types and ways materials are used, types of lights and effects used to set up the scene, setup of appropriate camera views for rendering and skills of using post-production tools to enhance the visual outcome
The objectives of this project are as follows:
1. Able to import .dwg file into 3DS Max.
2. To manage the 3D scene using layers.
3. To create materials for 3D objects.
4. To use lights in 3DS Max for exterior and interior rendering.
5. To set up good photographic compositions using cameras in 3DS Max for final rendering.
6. To understand and execute the appropriate rendering settings.
7. To enhance the visual outcome of the renderings using post-production tools
Learning about Lighting and Cameras




WIP (Work in process)



Project 2-A




Exercise ( The church of light)
in this exercise we had to work with the lighting and show how does the light passes through the croos.



Project 2-B
For the project 2B the requirements was 2 interior perspective with the furniture and the lighting. Exercising that we had learn from the computer application classes.










Project 3
In this project we were asked to make a maximum of 90 Seconds animation of thee house , we had to creat the path and the cameras and render them frame by frame , and after that make a 90 seconds animation of the house.