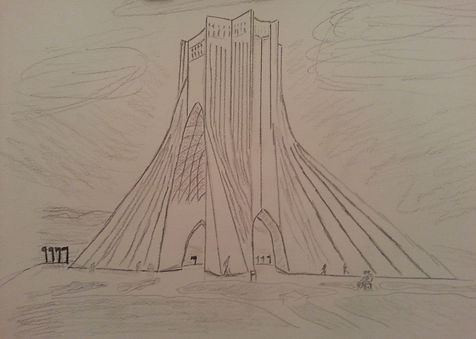Architecture portfolio
By Masoud Ramedani, 0317820
Project One-A(on site sketching)
This project was about the sketching a site, two interior and two exterior, we had to move around and see the life around and choose a view and start to draw them, so I choose one bar as one of the interior designs and for the other one chose the subway restaurant in Taylor’s university, after that it was the time for exteriors, one of them is one of the most famous construction in Iran, “shahyad tower” and as a second exterior sketch I chose the view of the Syops mall in Taylor’s university.




Project One-B
This project was about hatching and different ways for hatching, we learned 4 different ways of hatching in this project, as an object I chose a ring which had some different parts and different levels so it could have a good shadow to practice with hatching skills and improve myself in it. This project was really helpful and improved my hatching skills in 4 different ways.




Project Two-A
In this project we had a chance to learn drawing a house from different perspectives, learning how to draw a plan for houses, elevations and sections, however it helped me to learn architectural thinking before starting to draw a plan, as an architect we have to think about many conditions and situations before we start even think about the plan of the building. Also I learned how to draw an orthography drawings in architecture.

Project Two-B
This project was about the axonometric and was one of the easiest way as lecturers believe for showing the furniture inside of the building, we had to use our plan house of the previous project to complete this one, and make it 3D shape to feel inside of the building more than before. This way of drawing is really helpful specially for our future as an architect because this way is an easy way for architects to show their client the inside of their building and design , to make them feel easier the shape and concept of design.

Project Two-C
Last project of Design communication was about the method of perspectives, so we would to use free hand in this project and we had to use the methods that we learned and again with plan and one of the elevations of our house that e draw on Project Two-A to draw the perspective of the building, one interior and one exterior.

